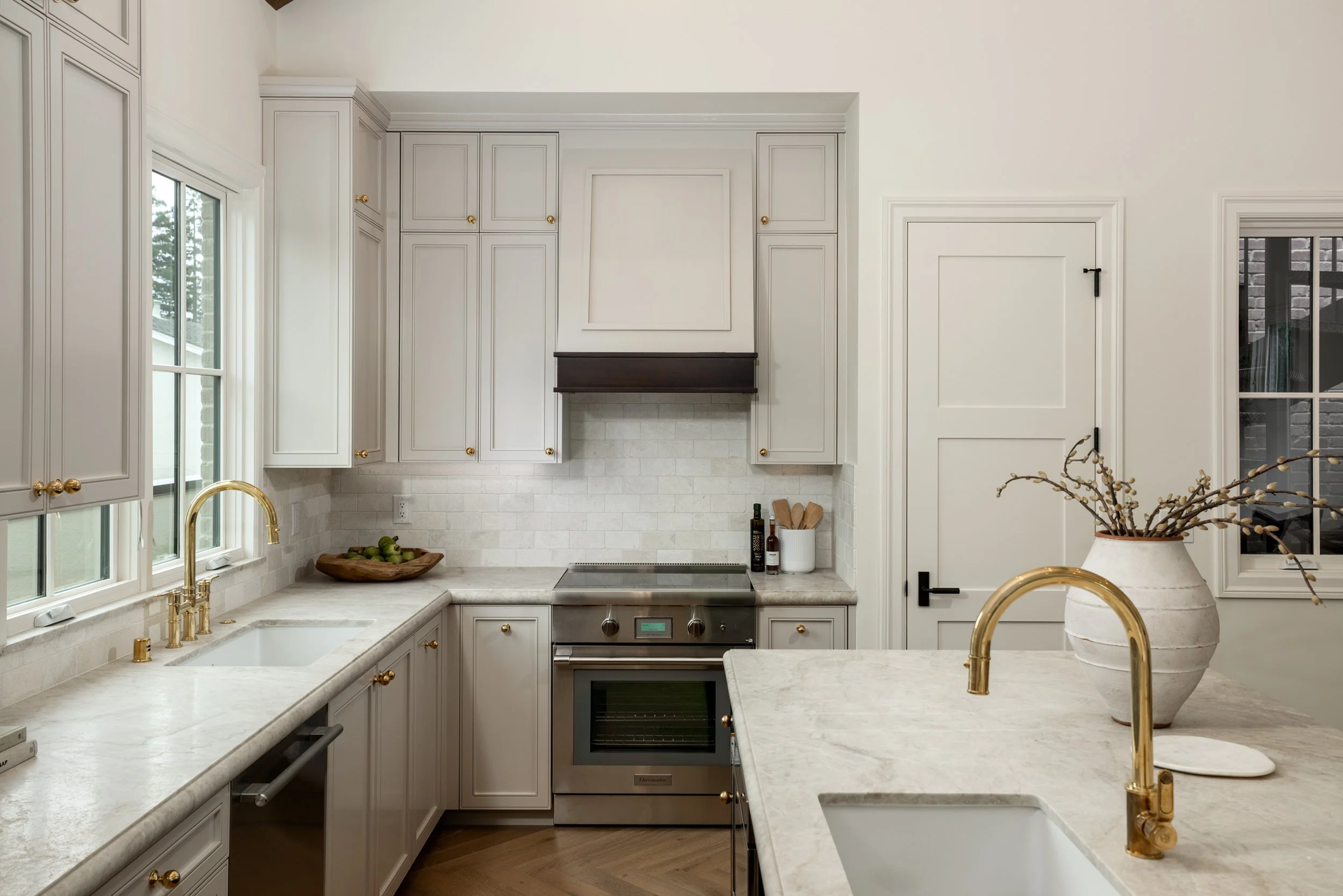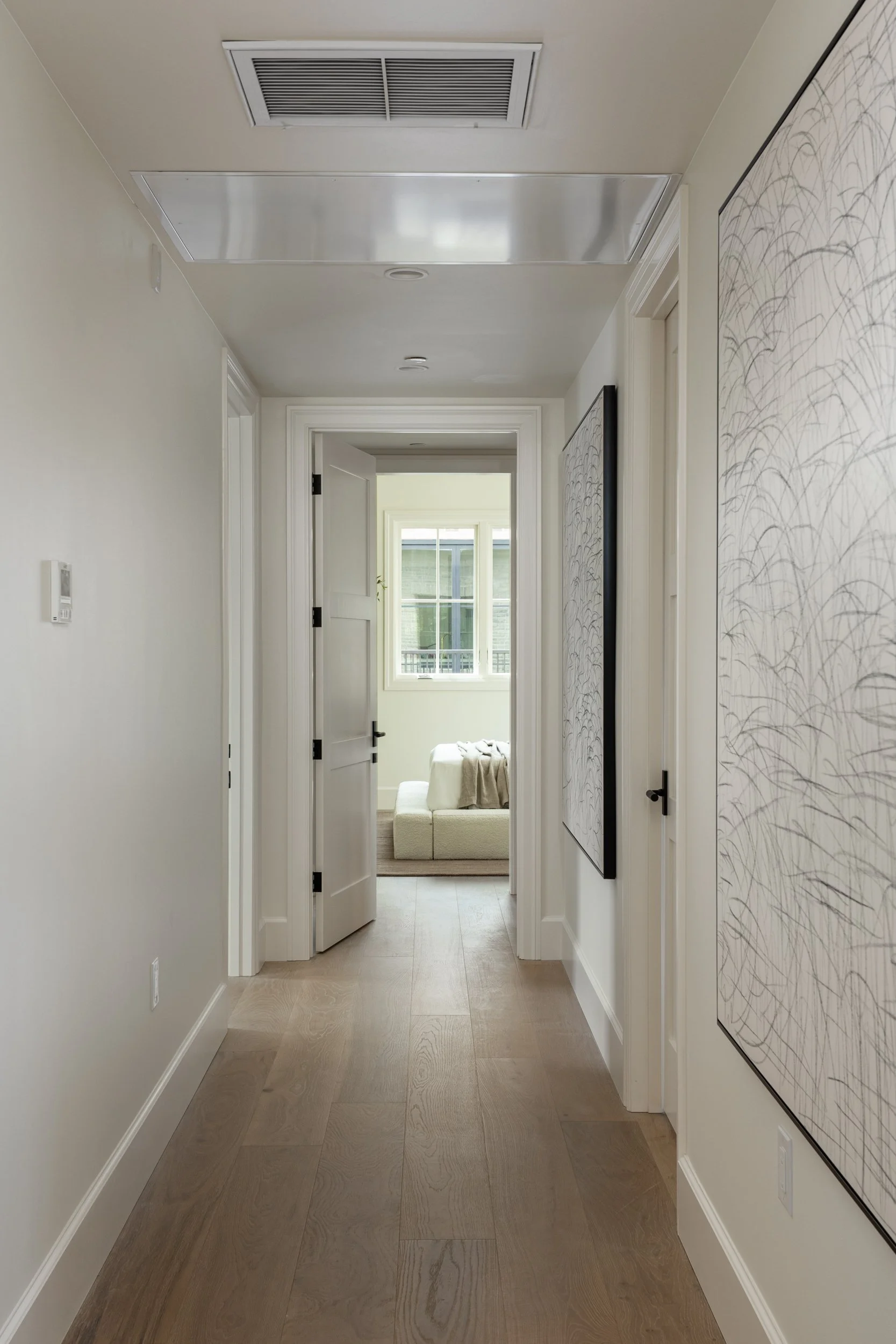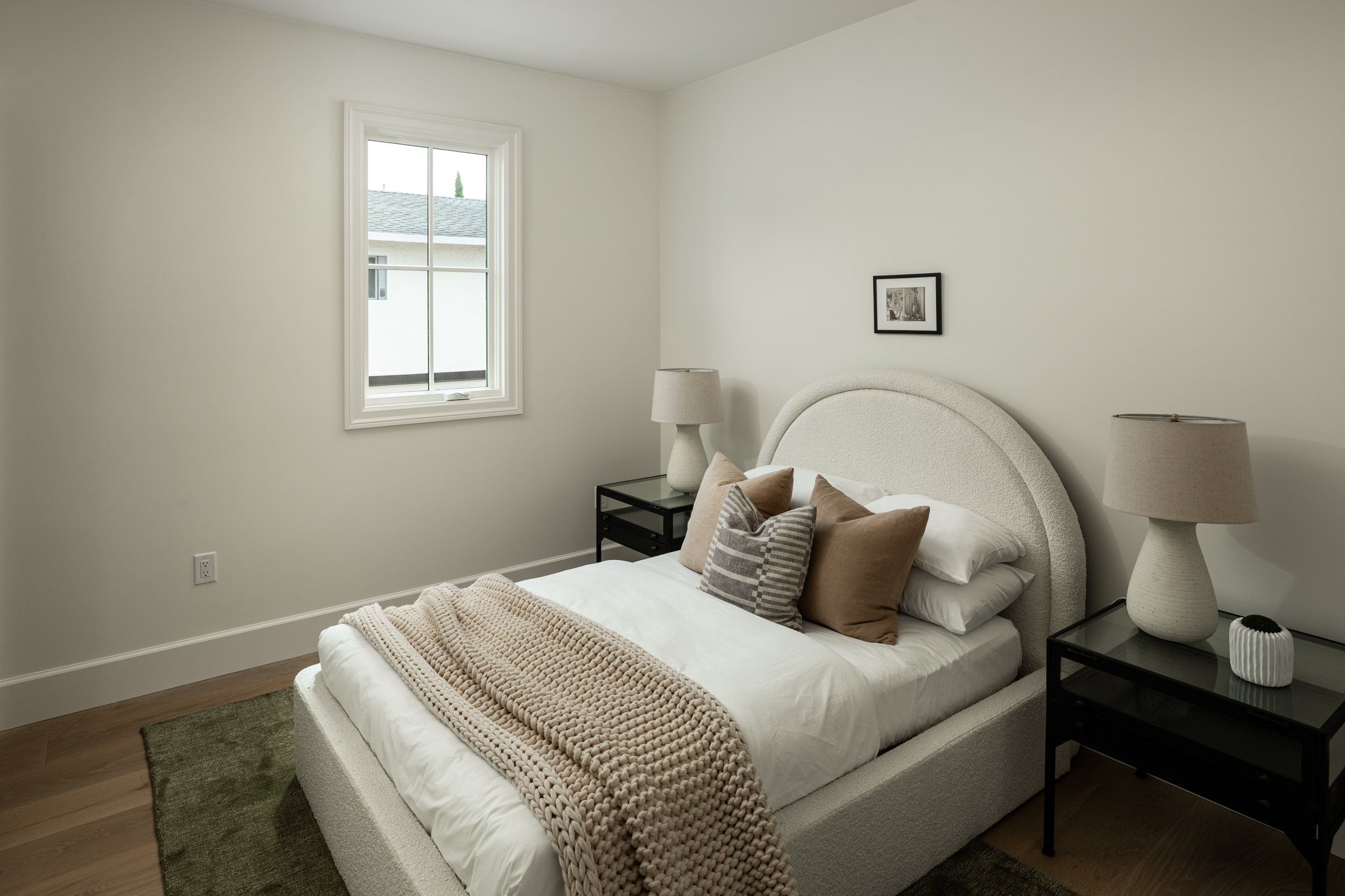160 Waverley Street
Palo Alto
Timeless high-end new construction in sought-after Downtown Palo Alto. Penthouse one level living at its best. Private elevator takes you from your main level vestibule into your expansive living space. Great room with soaring cathedral ceilings with retractable walls of glass that open out to expansive wrap around terraces. The gourmet kitchen showcases sought after Taj Mahal countertops, Thermador appliances, and a large walk-in pantry. Atrium staircase leads to a private roughly 632sf rooftop garden with raised planters and views toward the western hills. A space unlike any other in downtown Palo Alto. Primary bedroom suite with customized walk-in closet and en suite bath with dual-sink vanity, freestanding tub, curbless shower, and private commode room. Two additional en-suite bedrooms. On the first floor there is a detached office to the front of the building and a detached private gym to the rear with a private patio. European Oak hardwood flooring with herringbone finish in great room. Designer tiles and plumbing fixtures compliment the rich timeless aesthetic throughout. Unparalleled architecture with extensive and custom brick work. Subtle elegance and refined finishes differentiate this penthouse living from the masses. This unique home will stand the test of time for generations and centuries to come.
-
Just completed downtown new construction 3 blocks from University Avenue
Penthouse plus street-level office suite with half bath and separate gym
3 bedrooms, 3 full baths, and 2 half baths
Stately private elevator
Rooftop garden of roughly 632sf accessed through atrium
Expansive wrap around terraces of roughly 710sf
Private solar with 8 panels
Secure parking with 2 assigned parking spaces and EV outlet
-
Enter through a secure street gate with keyless access to a private elevator
European Oak hardwood flooring extend throughout
The open great room has a cathedral ceiling and LaCantina retractable stacking doors to the wraparound front terraces
The kitchen has two hues of cabinetry topped in honed and leathered quartzite with tumbled stone backsplashes; island with counter seating and large walk-in pantry
Thermador appliances include an electric range, microwave, dishwasher, and refrigerator
A sliding glass door opens to an atrium in the center of the home with a metal spiral staircase leading up to a private rooftop patio with raised garden planters and western hill views
Primary bedroom suite with customized walk-in closet and en suite bath with dual-sink vanity, freestanding tub, curbless shower, and private commode room
Two additional bedrooms, each with en suite bath with curbless shower
Separate office suite on main level with sidewalk access, front wall of glass, mini split HVAC, and half-bath
Separate private gym on the main level to the rear with a private patio
Other features: formal powder room with custom wallcovering; laundry room with hookups; central air conditioning
Offered at $5,495,000
Architecture + Design
Floor Plan









































